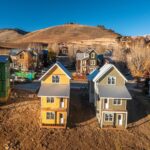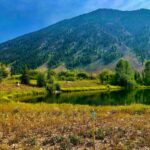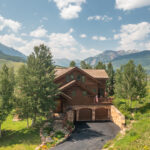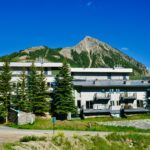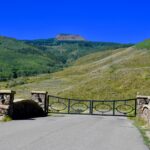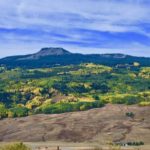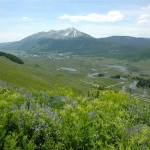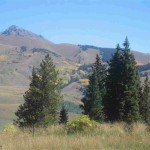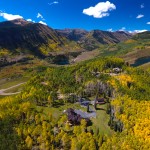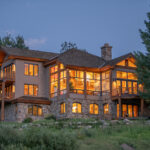SOLD – Wow! This is the Crown Jewel of Pitchfork. Totally unobstructed amazing views of the entire Crested Butte valley. New Construction. High quality finishes throughout. Specification list available. One car garage and additional parking. Two decks with the same incredible views of Crested Butte, Whetstone, Emmons and Axtel mountains. Open living, dining and kitchen area… Read More
141 Golden Stone, Parcel 4, The Reserve on the East River, 35 acres – SOLD
SOLD This Riverside Homesite has an amazing location on a private stocked pond with a waterfall and access to the river. Beautiful 360 degree views including Mt. Crested Butte with direct access of Highway 135 with a short drive to Crested Butte. Of the eight total Riverwalk homesites this is the closest view of the river…. Read More
725 Red Mountain Ranch Road – 35.10 acres, Incredible views and building site – SOLD –
SOLD – RED MOUNTAIN RANCH SITE 48 – Excellent remote location yet lower in the subdivision with easy access. You don’t need to drive all the way up miles of roads to get these big mountain and valley views. The building site offers privacy and is nestled on the edge of a beautiful aspen forest… Read More
Beautiful building site in CB South at end of Anderson Dr. – SOLD –
SOLD – Spectacular views from this building site in Anderson Dr., Crested Butte South. Located in the 4th filing that allows for elevated building site and breath taking views in every direction. Utilities in place. Lot is the last lot on Anderson Drive with open space to the south. Lot has an excellent level building… Read More
The Smith Hill Ranches – Exclusive 35 acre Ranch Estate, Ranch #8 SHR – SOLD –
Smith Hill Ranch #8 – 35 acres within minutes of the ski area and the town of Crested Butte. SOLD Amazing views of Oh Be Joyful Wilderness Area, Nicholson Lake and Paradise Divide. gated entrance. The Smith Hill Ranches is an exclusive 35 acre development consisting of eight ranch sites, each with a private… Read More
Prospect lot E-33 – ski in/out, SOLD
SOLD, Large building site with incredible space and views. .94 acres located near the top of Prospect Subdivision – covered in towering evergreen trees. Views toward the Elk mountain range with the reddish tone that contrast the snowed capped peaks in the winter, all the shades of green in the summer and the beautiful bright colors of… Read More
